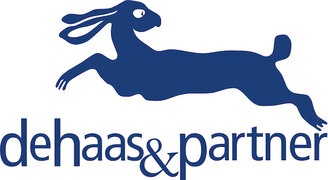Property 8 from 19
 Next property
Next property
 Previous property
Previous property
 Back to the overview
Back to the overview

 Back to the overview
Back to the overview
 Next property
Next property Previous property
Previous property Back to the overview
Back to the overviewColònia de Sant Pere: Modern villa in first sea line
Property ID: 4062_H
Quick Contact
Options
Options

Basic information
Address:
07579 Colònia de Sant Pere
Islas Baleares
Islas Baleares
Area:
1A
Price:
Price on request
Living space:
480 sq. m.
Plot size:
2.078 sq. m.
No. of rooms:
8
Details
Details
Type of house:
Chalet
Number of floors:
2
Subject to commission:
no
Kitchen:
Fitted kitchen, Open
Bathroom:
Shower, Window
Number of bedrooms:
5
Number of bathrooms:
5
Terrace:
4
Suitable for the elderly:
yes
Fire Place:
yes
Pool:
yes
Alarm system:
yes
Suitable as holiday home:
yes
Surroundings:
Shopping facilities, Close to the beach
Number of parking spaces:
2 x Garage
Views:
Sea View
Quality of fittings:
Luxury
Year of construction:
2004
Floor covering:
Stone
Condition:
As new
Heating:
Completely air-conditioned
Type of heating system:
Electric
Energy class:
In progress
Further information
Further information
Property description:
This modern villa on two levels is located on the front seaside in Colonia Sant Pere. Modern architecture has created a seamless connection between the indoor and outdoor areas. The unique sea and mountain views make this property something very special.
The villa with a living area of 480 m² offers generous living space and is divided as follows:
On the ground floor, the large salon and dining area with fireplace offers a flowing transition to the covered terrace and to the separate kitchen and utility room. Furthermore, there is a single bedroom with a bathroom and in the other wing of the ground floor there are two double bedrooms with a bathroom en suite.
On the first floor there is an open studio - area with two bedrooms, each with a bathroom en suite.
The private pool has a size of 50 m² and a garage of 28 m² can accommodate 2 cars.
The villa has a rental licence.
There is the possibility to extend the property. We will be happy to advise you on this together with German-speaking architects.
The villa with a living area of 480 m² offers generous living space and is divided as follows:
On the ground floor, the large salon and dining area with fireplace offers a flowing transition to the covered terrace and to the separate kitchen and utility room. Furthermore, there is a single bedroom with a bathroom and in the other wing of the ground floor there are two double bedrooms with a bathroom en suite.
On the first floor there is an open studio - area with two bedrooms, each with a bathroom en suite.
The private pool has a size of 50 m² and a garage of 28 m² can accommodate 2 cars.
The villa has a rental licence.
There is the possibility to extend the property. We will be happy to advise you on this together with German-speaking architects.
Furnishings:
Alarm system, town electricity, town water, tourist rental licence, double garage.
Commission Rate:
There is no commission for the buyer.
Remarks:
The information provided by us is based on information provided by the seller or the seller. For the correctness and completeness of the information, no responsibility or liability can be accepted. An intermediate sale and mistakes are reserved.
General business conditions:
We refer to our terms and conditions. Through further use our services do you explain your knowledge and consent.
Your contact person
 Back to the overview
Back to the overview

































