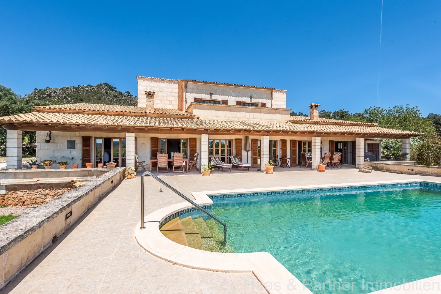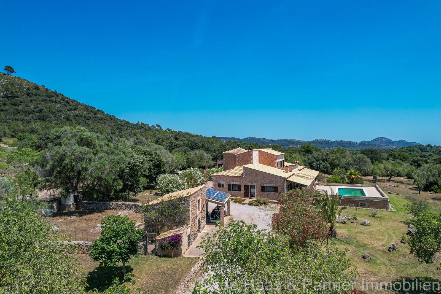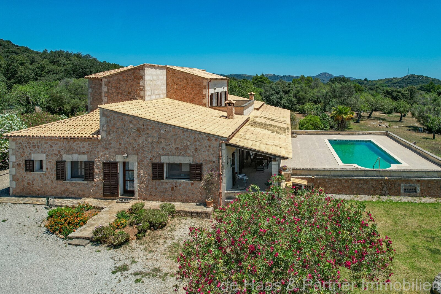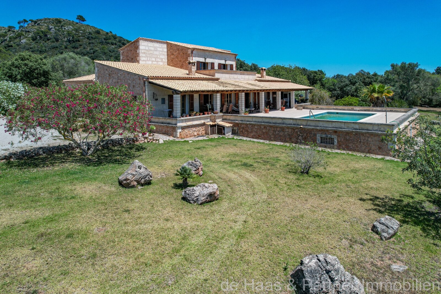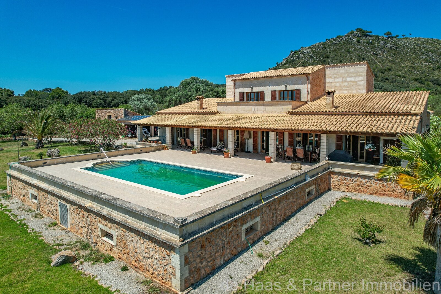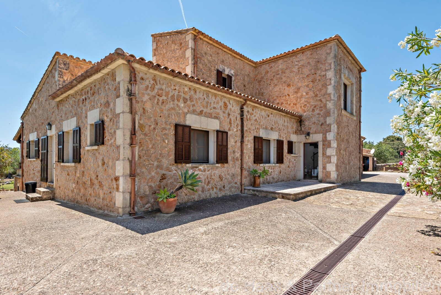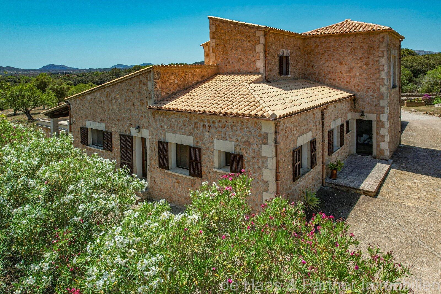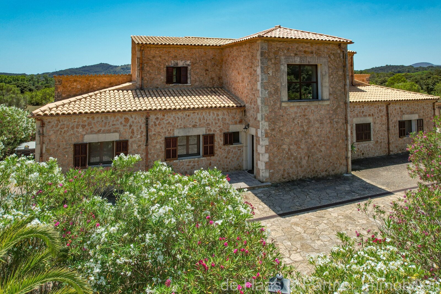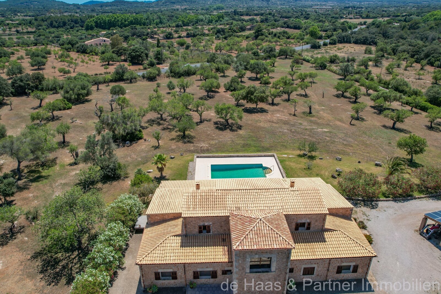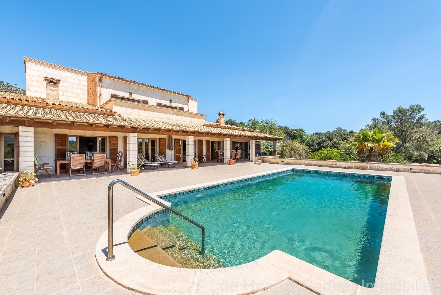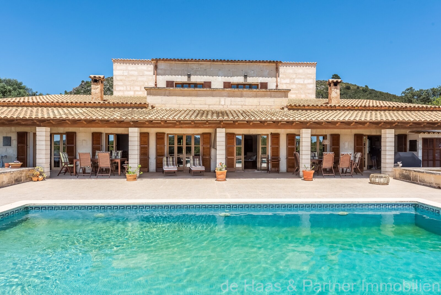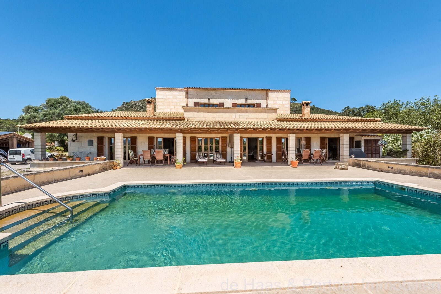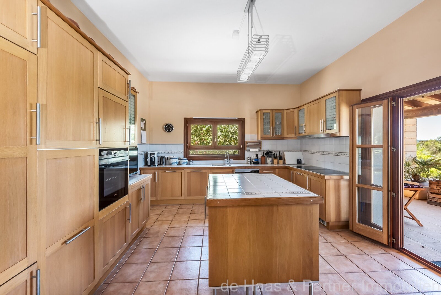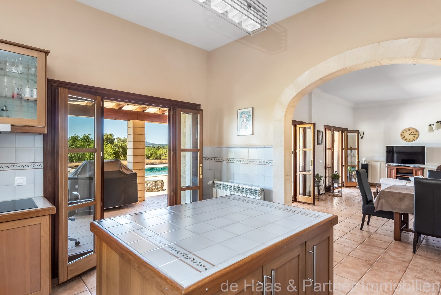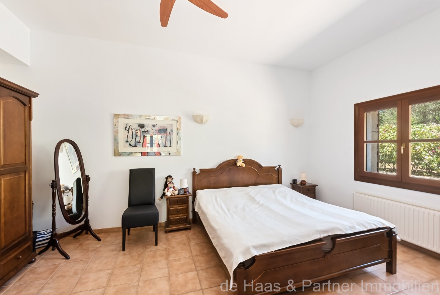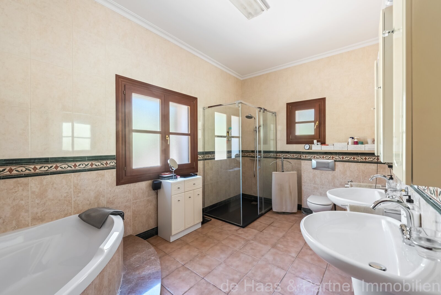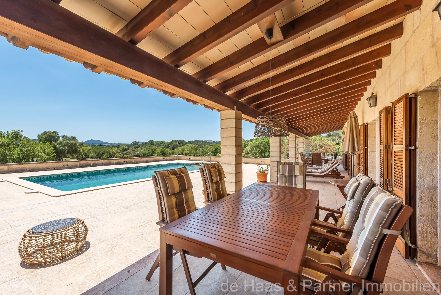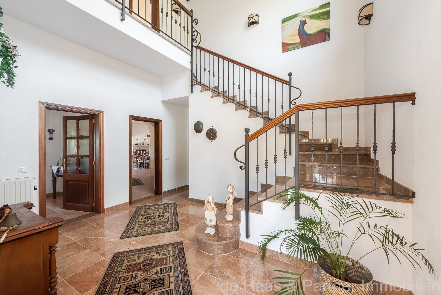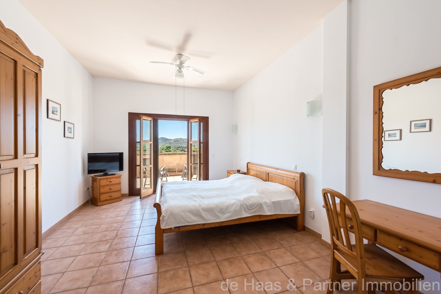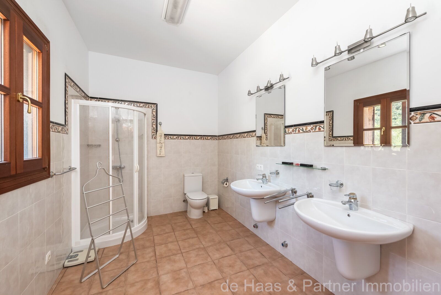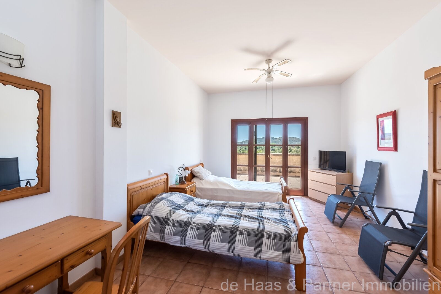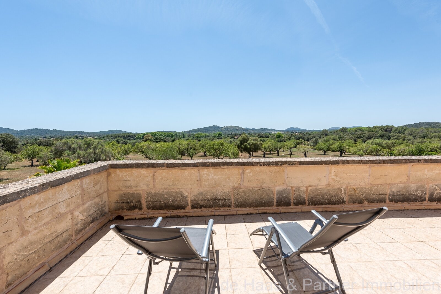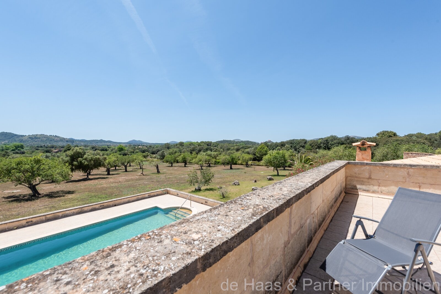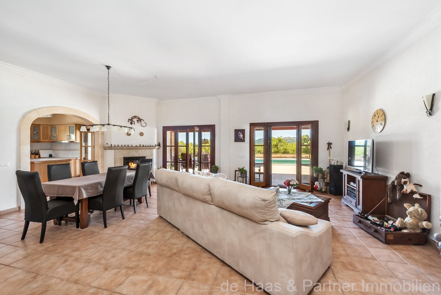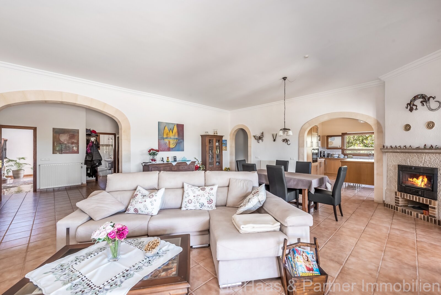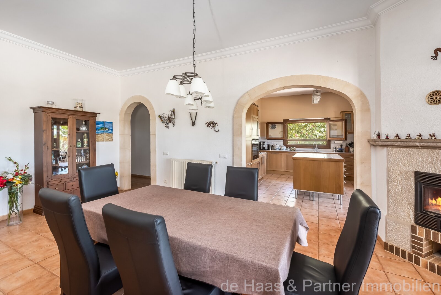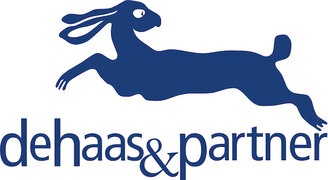Property 1 from 37
 Next property
Next property
 Back to the overview
Back to the overview

 Back to the overview
Back to the overview
 Next property
Next property Back to the overview
Back to the overviewArtà: Very large natural stone finca with numerous utilisation possibilities
Property ID: 9076
Quick Contact
Options
Options

Basic information
Address:
07570 Artà
Islas Baleares
Islas Baleares
Price:
1.499.000 €
Living space:
429 sq. m.
Plot size:
21.363 sq. m.
No. of rooms:
8
Details
Details
Type of house:
Finca
Number of floors:
2
Subject to commission:
no
Kitchen:
Fitted kitchen
Bathroom:
Shower, Bathtub, Window
Number of bedrooms:
6
Number of bathrooms:
4
Terrace:
3
Guest WC:
yes
Garden:
yes
Pool:
yes
Basement:
Full cellar
Suitable as holiday home:
yes
Surroundings:
Golf course, Close to the beach
Number of parking spaces:
2 x Carport; 4 x Garage
Views:
Distant view
Quality of fittings:
Superior
Year of construction:
2002
Floor covering:
Terracotta
Condition:
Well kept
Heating:
Central heating
Type of heating system:
Oil
Energy class:
E
Further information
Further information
Property description:
This finca (plot approx. 21,363 m²) is located between Artà and Capdepera and is particularly impressive due to its size, the outdoor area, the flexible utilization possibilities and the technical equipment.
The living space (approx. 429 m²) has 6 bedrooms and 4 bathrooms.
On the ground floor (approx. 330 m²) is the hallway with the staircase to the upper floor and the basement and two identical and separate residential units. The partition wall (non-load-bearing) could easily be removed.
The 2 residential units each consist of: a large living/dining room, a kitchen, two bedrooms (big and smaller one), a bathroom, a guest toilet and a utility room.
On the upper floor (approx. 99 m²) there are two bedrooms, each with a bathroom en suite and a terrace in front (approx. 25 m²) and fantastic views as far as Artà.
The side of the house facing the saltwater pool (5x10 m) is fully equipped with a porch (46 m²) plus a large sun terrace.
The house (built in 2002, very good condition) has a full basement. The 102 m² basement is fully developed (technical room, storage space, workshop, etc.), the remaining area is only a ‘crawl space’.
There are also 4 garages, a double carport and a large technical building.
The living space (approx. 429 m²) has 6 bedrooms and 4 bathrooms.
On the ground floor (approx. 330 m²) is the hallway with the staircase to the upper floor and the basement and two identical and separate residential units. The partition wall (non-load-bearing) could easily be removed.
The 2 residential units each consist of: a large living/dining room, a kitchen, two bedrooms (big and smaller one), a bathroom, a guest toilet and a utility room.
On the upper floor (approx. 99 m²) there are two bedrooms, each with a bathroom en suite and a terrace in front (approx. 25 m²) and fantastic views as far as Artà.
The side of the house facing the saltwater pool (5x10 m) is fully equipped with a porch (46 m²) plus a large sun terrace.
The house (built in 2002, very good condition) has a full basement. The 102 m² basement is fully developed (technical room, storage space, workshop, etc.), the remaining area is only a ‘crawl space’.
There are also 4 garages, a double carport and a large technical building.
Furnishings:
Public electricity plus 4 KW solar system, oil heating, heat pump for hot water, own well, 2 fireplaces, fiber optic internet, double glazing (Iroko wood), persianas (Sipo mahogany wood), electric access gate, intercom system, 4 garages, 2 carports, satellite TV and much more.
Commission Rate:
There is no commission for the buyer.
Remarks:
The information provided by us is based on information provided by the seller or the seller. For the correctness and completeness of the information, no responsibility or liability can be accepted. An intermediate sale and mistakes are reserved.
General business conditions:
We refer to our terms and conditions. Through further use our services do you explain your knowledge and consent.
Your contact person
 Back to the overview
Back to the overview



