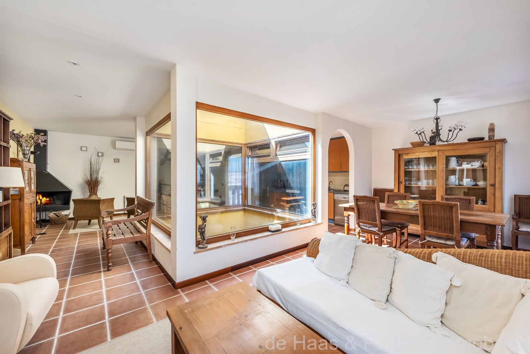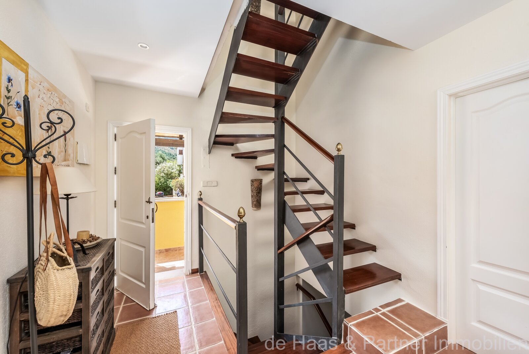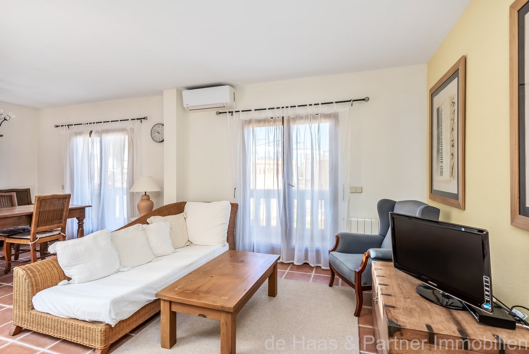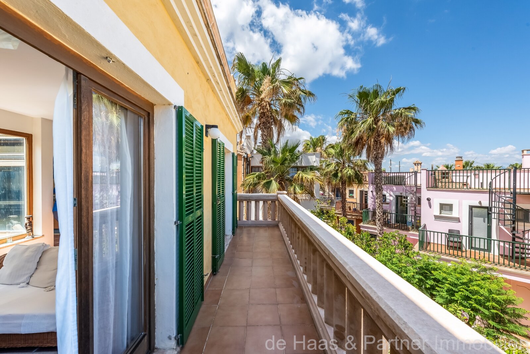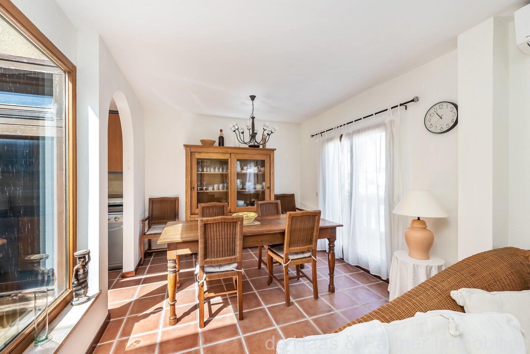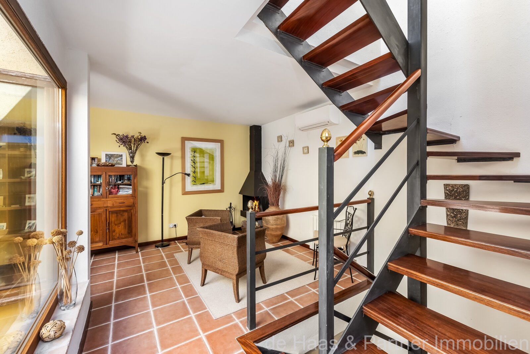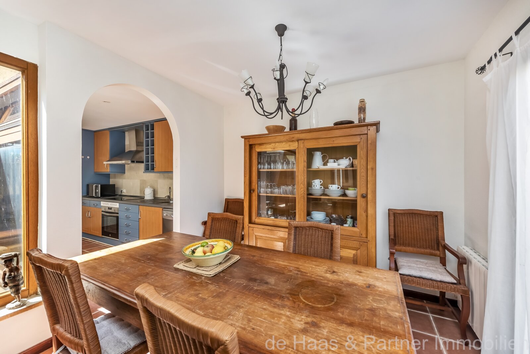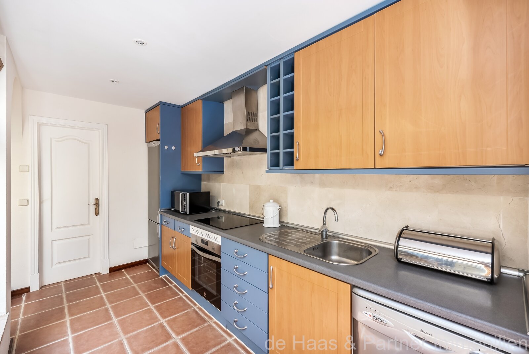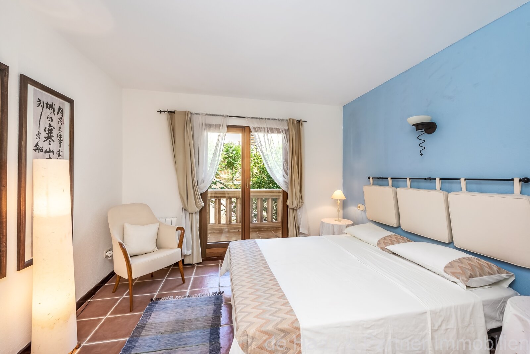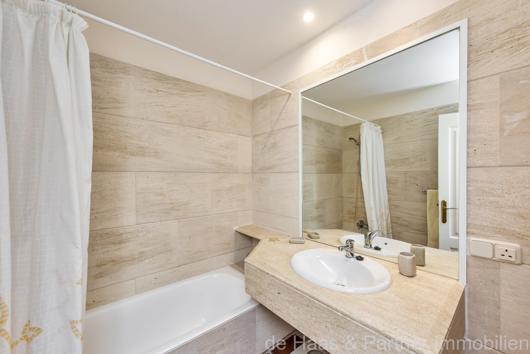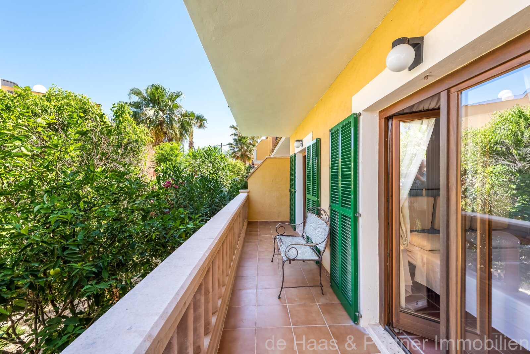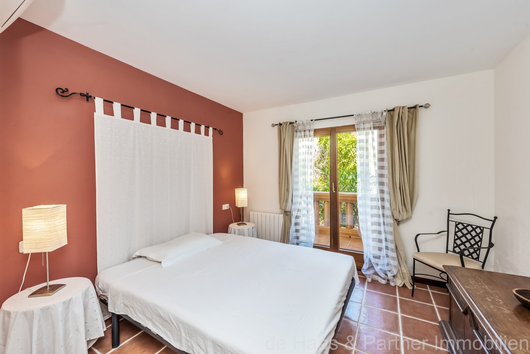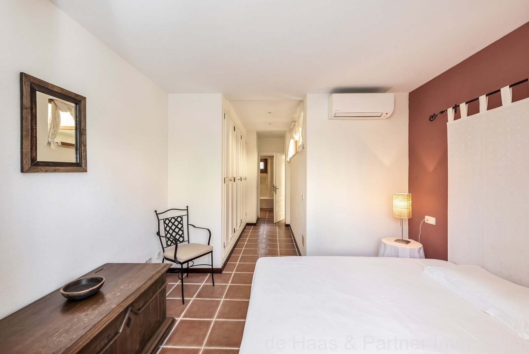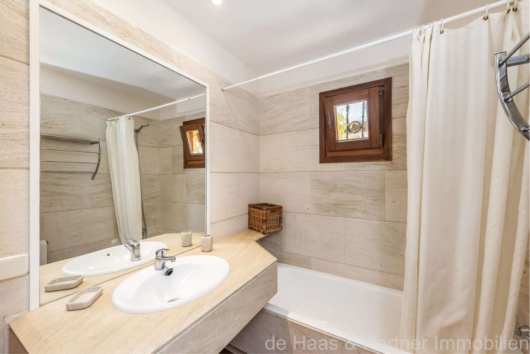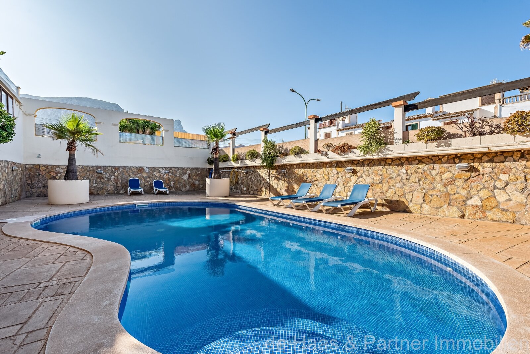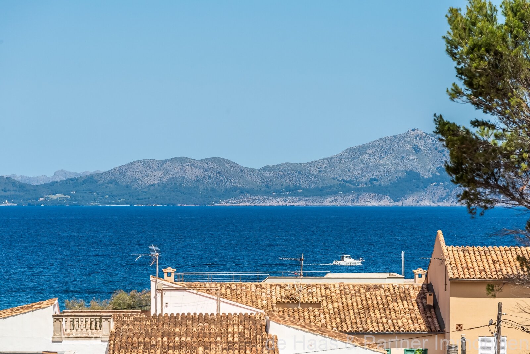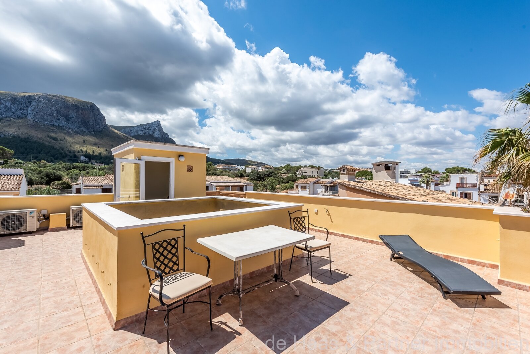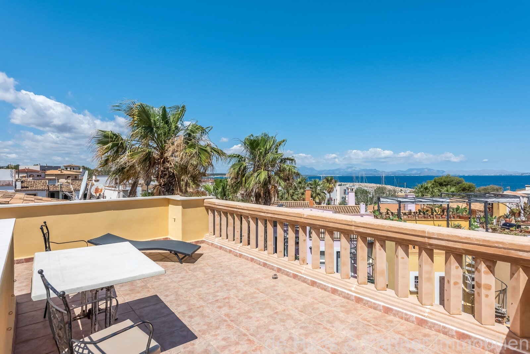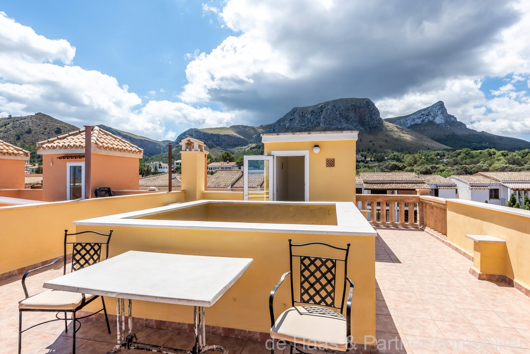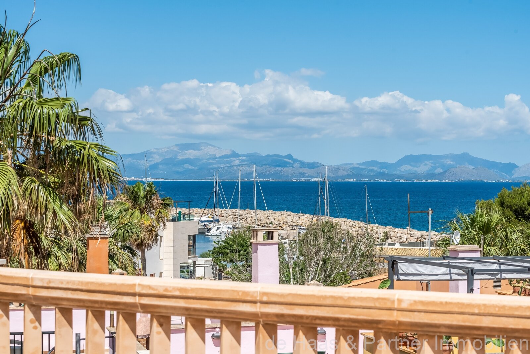Property 7 from 17
 Next property
Next property
 Previous property
Previous property
 Back to the overview
Back to the overview

 Back to the overview
Back to the overview
 Next property
Next property Previous property
Previous property Back to the overview
Back to the overviewColònia de Sant Pere: Cosy terraced house in a central location in the village with communal pool and sea views
Property ID: 9072 H
Quick Contact
Options
Options

Basic information
Address:
07579 Colònia de Sant Pere
Islas Baleares
Islas Baleares
Area:
City center
Price:
470.000 €
Living space:
122 sq. m.
No. of rooms:
3
Details
Details
Type of house:
End unit
Number of floors:
2
Subject to commission:
no
Kitchen:
Fitted kitchen, Open
Bathroom:
Shower, Bathtub, Window
Number of bedrooms:
2
Number of bathrooms:
2
Terrace:
3
Guest WC:
yes
Garden:
yes
Fire Place:
yes
Pool:
yes
Basement:
Full cellar
Air condition:
yes
Suitable as holiday home:
yes
Surroundings:
Shopping facilities, Golf course, Dock
Number of parking spaces:
1 x Garage
Furnished:
yes
Views:
Sea View
Quality of fittings:
Regular
Floor covering:
Tiles
Condition:
Well kept
Heating:
Central heating
Type of heating system:
Gas
Energy class:
In progress
Further information
Further information
Property description:
This beautiful terraced house is located in the heart of Colonia de Sant Pere, close to the sea and the harbor.
The beautiful beach, restaurants and bars are just a few minutes' walk away.
The living space (approx. 122 m²) has 2 bedrooms and 2 bathrooms and is divided as follows:
Ground floor: 2 bedrooms each with bathroom en suite, glazed patio, large terrace.
First floor: open-plan living/dining room with fireplace and open-plan kitchen, as well as access to the second terrace, guest WC and a utility room.
A staircase leads to the fantastic roof terrace, which offers panoramic sea views over the entire north coast.
In the basement there is a garage and a guest room with a bathroom.
The beautiful beach, restaurants and bars are just a few minutes' walk away.
The living space (approx. 122 m²) has 2 bedrooms and 2 bathrooms and is divided as follows:
Ground floor: 2 bedrooms each with bathroom en suite, glazed patio, large terrace.
First floor: open-plan living/dining room with fireplace and open-plan kitchen, as well as access to the second terrace, guest WC and a utility room.
A staircase leads to the fantastic roof terrace, which offers panoramic sea views over the entire north coast.
In the basement there is a garage and a guest room with a bathroom.
Furnishings:
Mains electricity, mains water, fireplace, air conditioning (hot/cold), gas central heating, double glazing, garage, telephone/internet, satellite TV and much more.
Commission Rate:
There is no commission for the buyer.
Remarks:
The information provided by us is based on information provided by the seller or the seller. For the correctness and completeness of the information, no responsibility or liability can be accepted. An intermediate sale and mistakes are reserved.
General business conditions:
We refer to our terms and conditions. Through further use our services do you explain your knowledge and consent.
Your contact person
 Back to the overview
Back to the overview



