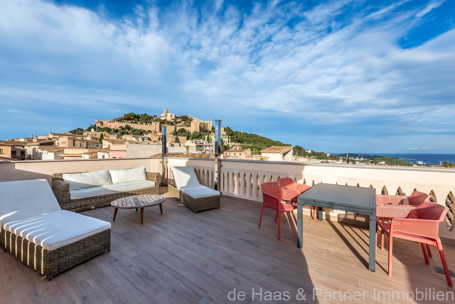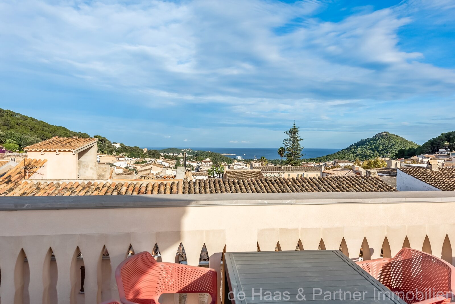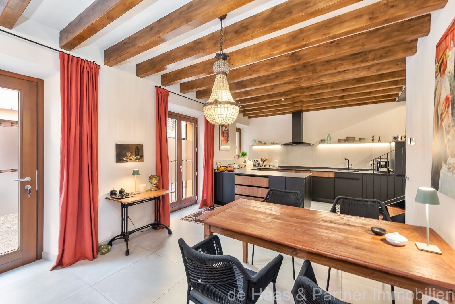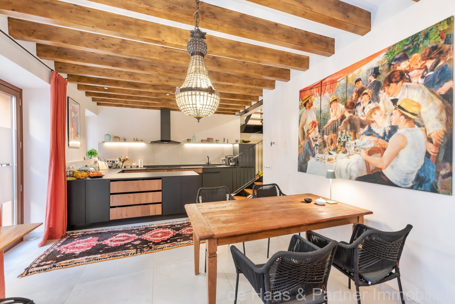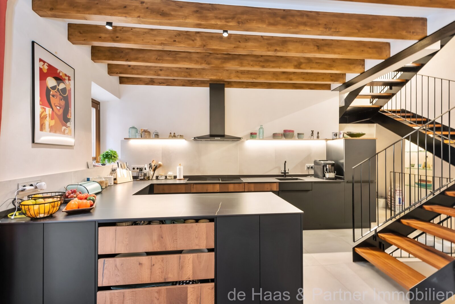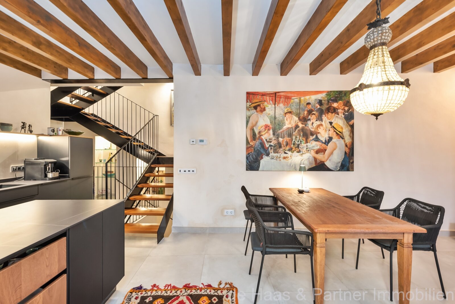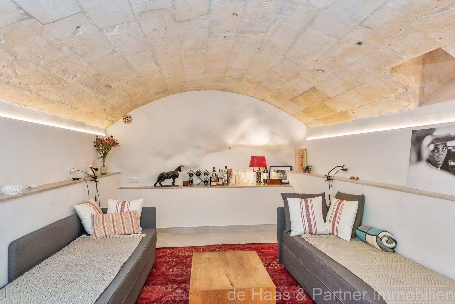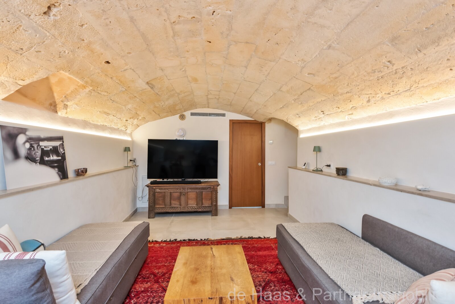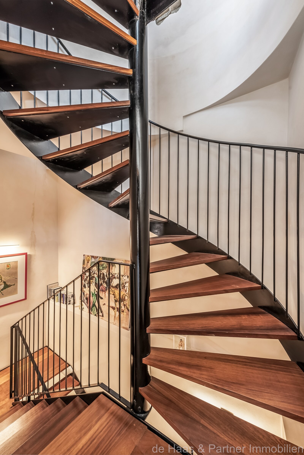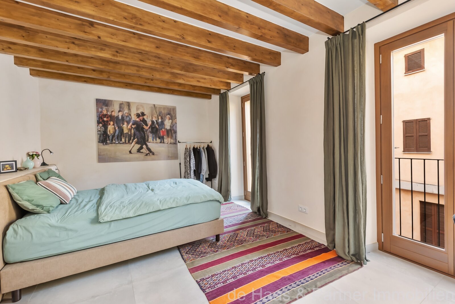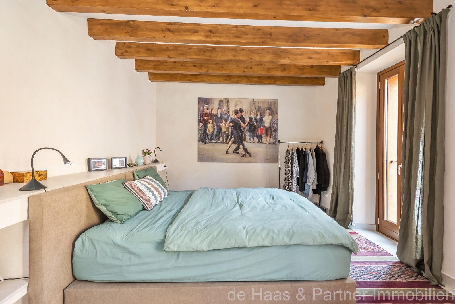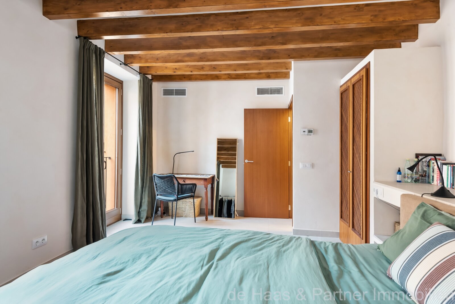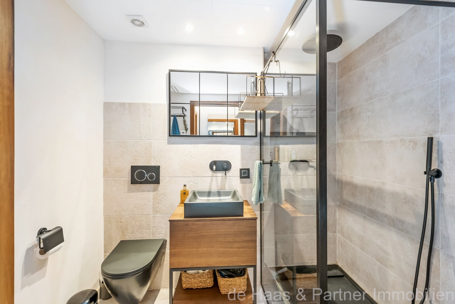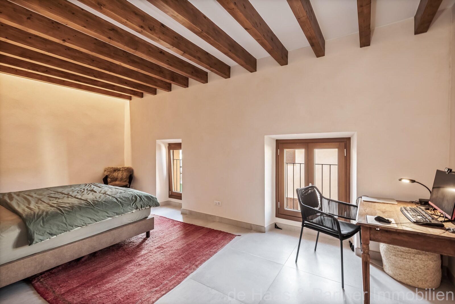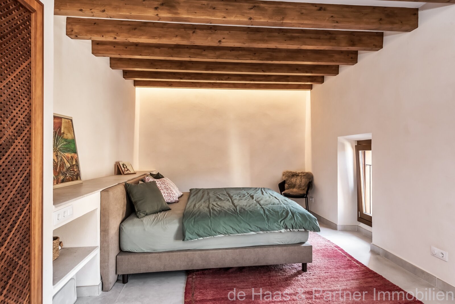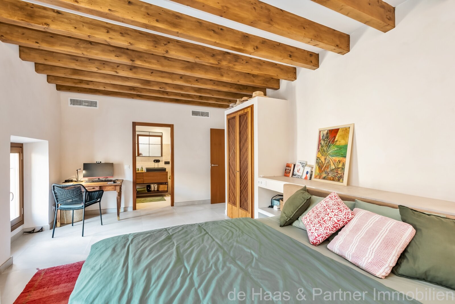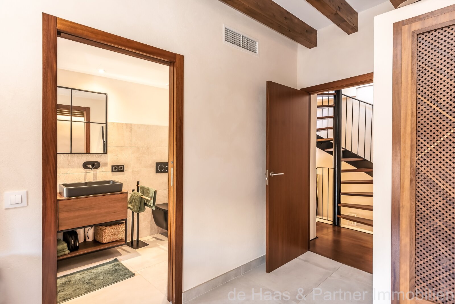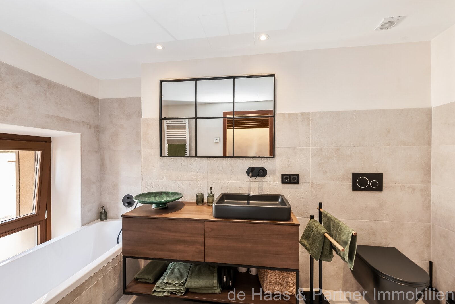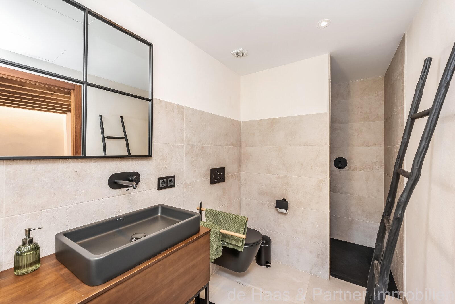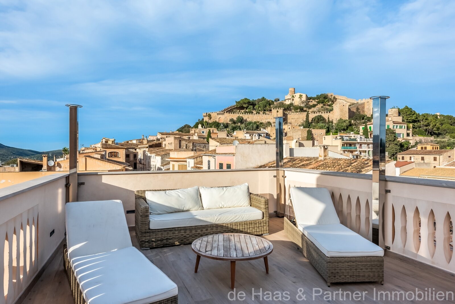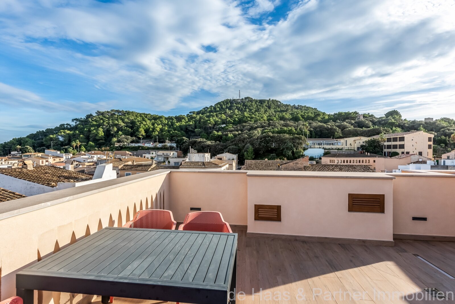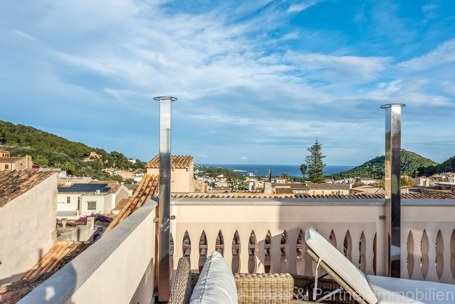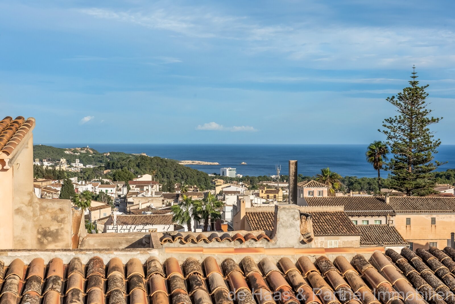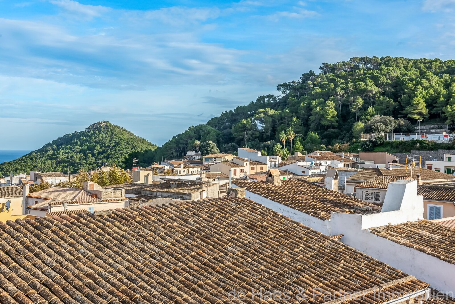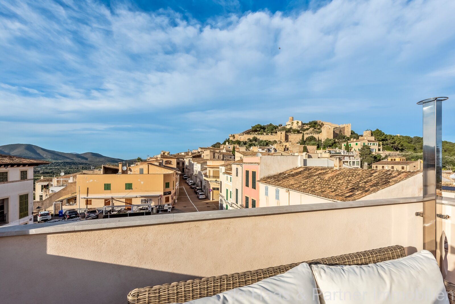Property 4 from 17
 Next property
Next property
 Previous property
Previous property
 Back to the overview
Back to the overview

 Back to the overview
Back to the overview
 Next property
Next property Previous property
Previous property Back to the overview
Back to the overviewCapdepera: Designer townhouse in the heart of Capdepera with fantastic sea views
Property ID: 10077
Quick Contact
Options
Options

Basic information
Address:
07580 Capdepera
Islas Baleares
Islas Baleares
Area:
City center
Price:
840.000 €
Living space:
120 sq. m.
No. of rooms:
4
Details
Details
Type of house:
Townhouse
Number of floors:
4
Subject to commission:
no
Kitchen:
Fitted kitchen, Open
Bathroom:
Shower, Bathtub, Window
Number of bedrooms:
2
Number of bathrooms:
2
Terrace:
1
Basement:
Full cellar
Air condition:
yes
Suitable as holiday home:
yes
Surroundings:
Shopping facilities, Golf course, Close to the beach
Views:
Sea View
Last renovation/ refurbishment:
2021
Quality of fittings:
Superior
Floor covering:
Tiles
Heating:
Central heating
Type of heating system:
Heat pump
Energy class:
C
Further information
Further information
Property description:
This townhouse was completely rebuilt from the foundations in 2021 and is located in the centre of Capdepera near the market square with its restaurants and shops.
It has an open-plan layout and is equipped with state-of-the-art home technology. The 40 m² roof terrace is the highlight of the house. From here you can enjoy the sun at any time of year and have a wonderful 360-degree all-round view of the mountains and the sea.
The approx. 200 m² of living space is divided as follows: on the ground floor is the spacious dining area with a chic fitted kitchen. A few steps down is the cozy living room with a beautiful Mares arched ceiling. The utility room with all the necessary installations is also located here.
On the first floor there is a large bedroom with an office corner and a beautiful en-suite bathroom. From here there is access to a small, very well-equipped utility room.
One floor up is another, almost identical bedroom, also with an en-suite bathroom with a bathtub and a shower.
The roof-top terrace is equipped with a large awning and an outdoor shower (including hot water) for sunny days. In addition, all connections for an outdoor kitchen are already pre-installed here.
It has an open-plan layout and is equipped with state-of-the-art home technology. The 40 m² roof terrace is the highlight of the house. From here you can enjoy the sun at any time of year and have a wonderful 360-degree all-round view of the mountains and the sea.
The approx. 200 m² of living space is divided as follows: on the ground floor is the spacious dining area with a chic fitted kitchen. A few steps down is the cozy living room with a beautiful Mares arched ceiling. The utility room with all the necessary installations is also located here.
On the first floor there is a large bedroom with an office corner and a beautiful en-suite bathroom. From here there is access to a small, very well-equipped utility room.
One floor up is another, almost identical bedroom, also with an en-suite bathroom with a bathtub and a shower.
The roof-top terrace is equipped with a large awning and an outdoor shower (including hot water) for sunny days. In addition, all connections for an outdoor kitchen are already pre-installed here.
Furnishings:
Endesa electricity, town water, air conditioning (except ground floor), underfloor heating (except living room), modern fitted kitchen, internet (fibre optic), satellite TV, new triple-glazed windows, persianas made of wooden teak, decalcification system, heat pump and much more.
Commission Rate:
There is no commission for the buyer.
Remarks:
The information provided by us is based on information provided by the seller or the seller. For the correctness and completeness of the information, no responsibility or liability can be accepted. An intermediate sale and mistakes are reserved.
General business conditions:
We refer to our terms and conditions. Through further use our services do you explain your knowledge and consent.
Your contact person
 Back to the overview
Back to the overview



